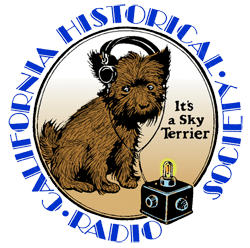The Radio Central Facade Project Update
Radio Central Continues To Expose History
New Pictures Below 
A Dream Comes True…
It Only Took A Decade And A Day!
CHRS Radio Central
Returns To Its 1900 Facade
Now, one decade and one day later, on April 24th, 2024 CHRS was approved, for the building permit from the City of Alameda to demolish the 1950s false front, built by the owners at that time, the Church of the Nazarene, and restore our Mission Revival style building to its original glory.
2152 Central Avenue, April 24, 2024
Construction Update
July 11th, 2024

Stucco Work Continues- Column Caps Restored

Our Roses Don’t Seem To Mind The Construction Progress Since Last Week

Full Frontal Scaffolding Comes To Radio Central

Using Clear Poplar, Yuri Builds The Decorative Molding Panel
Below Soon To Be New Window

June 20th 2024. Ready For The Next Phase. Stucco Work
And Attaching New Reliefs And Details Begins Monday

Check This Out!
The Reliefs And Trims Are Ready To Adorn The Building Again.
Missing For 70 Years… They Have Been Recreated
From High Density Foam Covered With Stucco.
These Should Last About 100 Years!
Dentils & Arches Have Standard Stucco Finiish.
The Korbels Are Made To Look Like 124
Year Old Wooden Beams… And They Do!

Yuri Frames In Opening For New Window

The Steel For Our ADA Entrance Door Ready To Be Installed

Steel Craftsmen From Bob’s Iron Erect The Frame

Support Frame In Place
KRE Door To Be Installed in Lower Opening
Another New Window To Be Installed In Top Opening


June 13th 2024. Rebuilding Continues!
 Aquilles Of Bay Area Foam Shapes & Designs
Aquilles Of Bay Area Foam Shapes & DesignsTakes Our Model To The factory For Reproduction

Working On Front Door Framing


Looking Out Our Front Door Opening

6″ x 8″ Door Header In Place

Framing For New Window Begins

The Fancy Top Portion Of Our Existing Window Removed
And Sent Out For Duplication. The New Windows Will Be Made Using Vintage “Wavy” Glass To Match The Original.
The Lower Decorative Panel Also Being Reproduced.

June 5th 2024. 2152 Central Avenue Being Reborn.
Progress Since Last Week In Pictures

We Have Created A Full Scale Model Of The Details
That Were Removed About 70 Years Ago.
This Model Will Be Scanned And New Reliefs Made
From High Density Foam Covered With Stucco.

Model Complete

Eaves Framed. Soffits Below Eaves Now Have Beadboard.

Soffits Being Primed

New Old Style Eaves And Soffits
Awaiting Facia Trim And Korbels
Note Cool New Radio Day Flag & Signage


Last Of Old Half Round Windows Removed And Replaced

Nice View!

Work Has Begun On New Front Entryway


End Of The Day – May 30, 2024
Next Steps Are New Front Entry
& New ADA Side Entrance
Progress Since Last Week In Pictures


Many Irregularities Repaired In Preparation
For Missing Details To Be Recreated And Replaced

Just The Outline Of The Original Details Remain

We Are Recreating A Full Scale Model Of The Details That Were Removed About 70 Years Ago.
This Model Will Be Scanned And New Reliefs Made From High Density Foam Covered With Stucco.

The Heavy Equipment Is Here To Work The Heights

Extensions Of The Original Roof Rafters Installed To Form The Eaves That Were Removed Many Years Ago.

End Of The Day – May 23, 2024.
Eaves Almost Framed. Soffits Below Eaves Will Have Beadboard And New Korbels Made From An Original Building Sample.

2152 Central Avenue, 1900… Our Soon To Be New Old Style
 Yuri Watches A Pair Of Alameda Trotters
Yuri Watches A Pair Of Alameda TrottersChecking Out Our Construction

Removing More False Front Framing

View From The Roof

Our Towers Now Exposed – Shortened 70 Years Ago
They Will Be Rebuilt

Window Removed To Be Duplicated


2 Sides Of Our Fancy 124 Year Old Window

Squaring Up Brick For Our New Steel Door Frame

And Smoothing Out Parts Of The Belly Band
To Accept The New Stucco Coated Foam Band

End Of The Day, May 16th, 2024

2152 Central Avenue, 1900… Our Soon To Be New Old Style

Are We Sure About This?… You Bet!
Progress Since Last Week In Pictures

Ancient Details Revealed

First Light Coming Through Window In About 90 Years!

Central Avenue From Inside Radio Central.
Also First Time Seen In About 90 Years!

Covered For Rain

A Large Animal Has Been Sleeping In Our Back Yard

Say Good Bye To 1950s Modernization!

OOPs… It’s Too Late Now!

Aaaah…Today – May 9th, 2024… The Past Is Returning

Radio Central Facade Restoration Update
Exploration Complete
NEW – The Alameda Building inspector checked out our openings in the facade and concluded that the 1900 portion of the building is in very good condition… being 124 years old! He finalized our Exploration Permit so we hope to submit our complete set of drawings and plans to the City for review next week.

We Are On Our Way Back To 1900!

Construction Manager Tidys Up After Cutting In 2nd Opening

Front Stairs Were Connected Here & A Peek Inside The Building.


Seth Arp Removes Stucco & False Facade


Close Up Of The Opening – See The Thickness Of The False Facade. Looking Inside The Dark Area In The Photo Above You Can See The Nicely Preserved Original 124 Year Old Wood Detail,(below). The Yellowish Area Below Is The Original Window Into The Great Room, Painted Years Ago.

Exploration Begins!


Mark Checks Out Inspection Opening In The False Front Wall.








